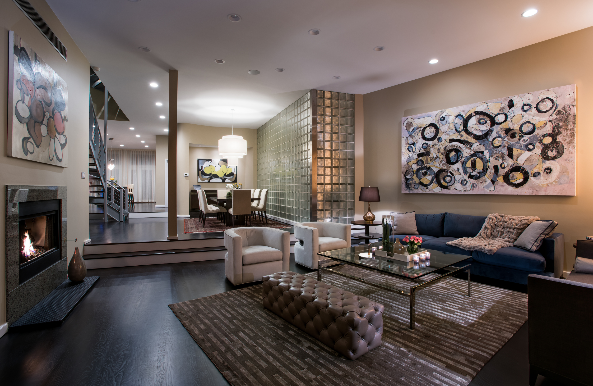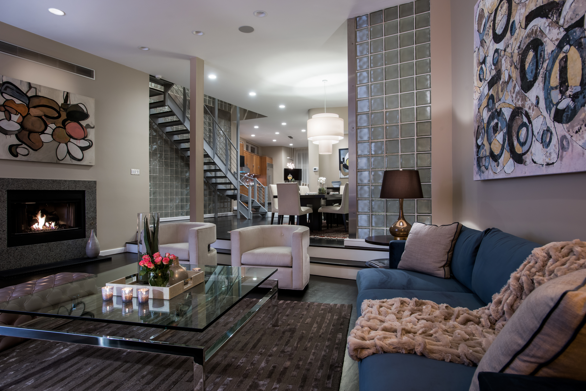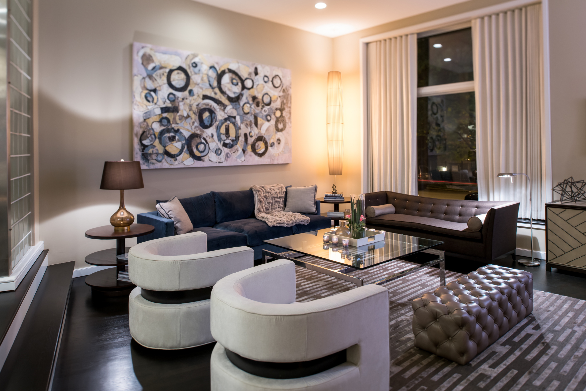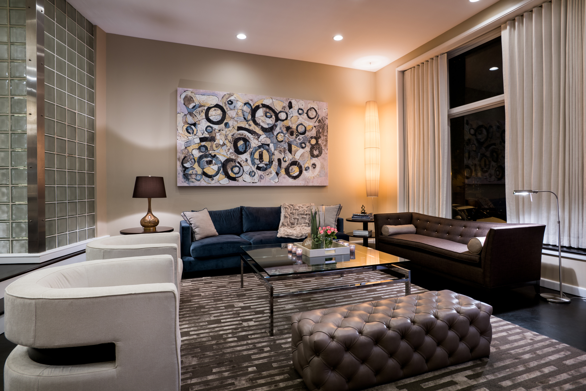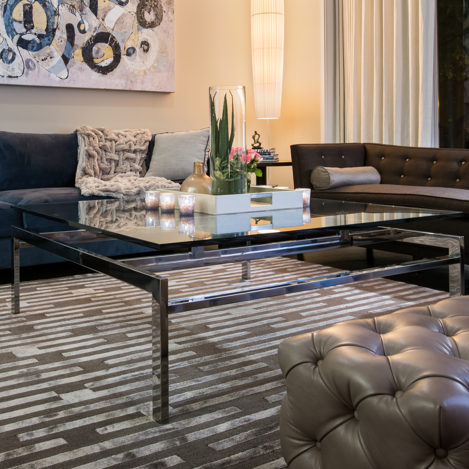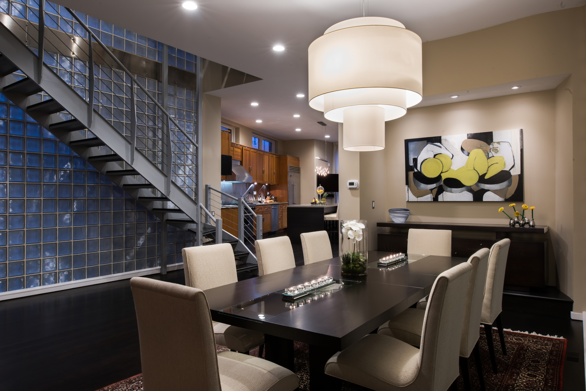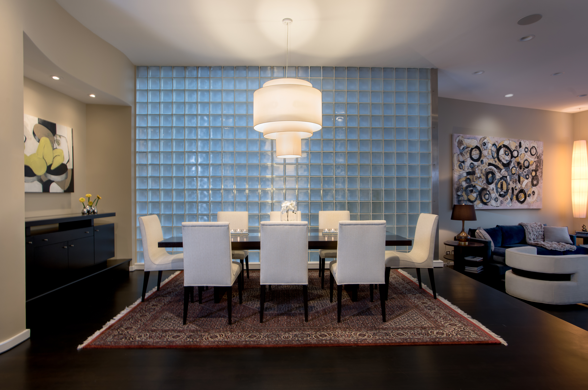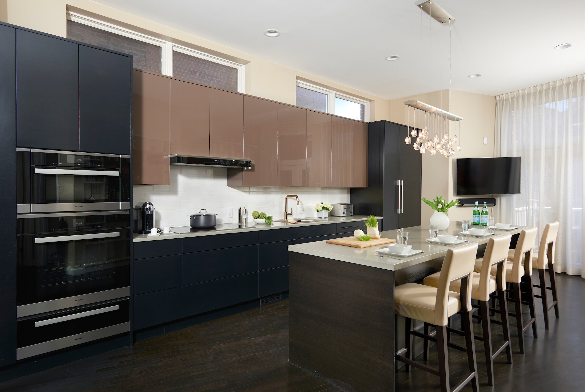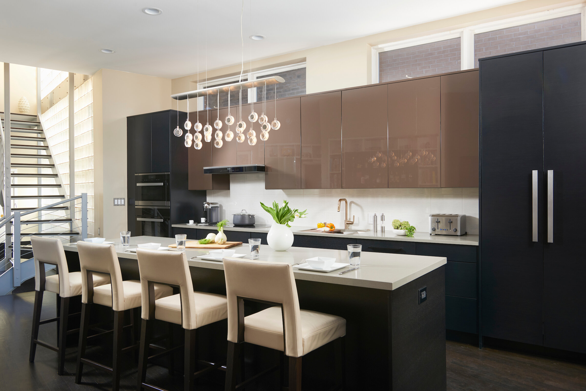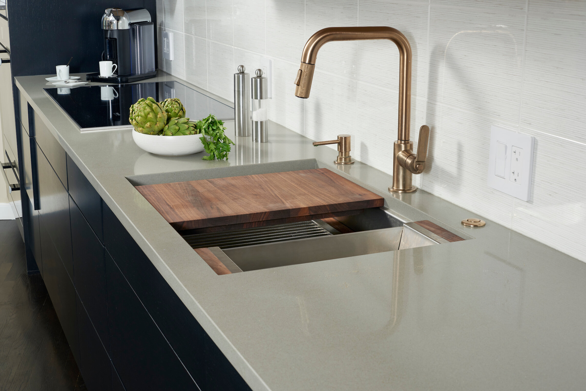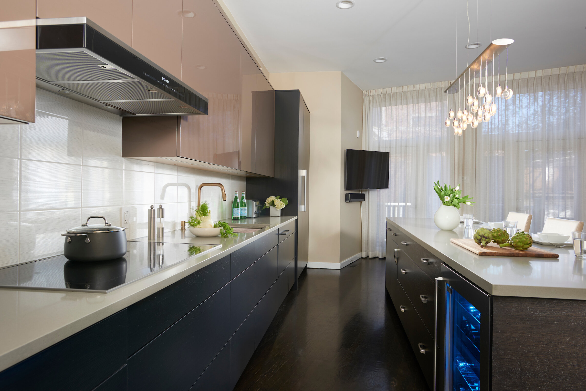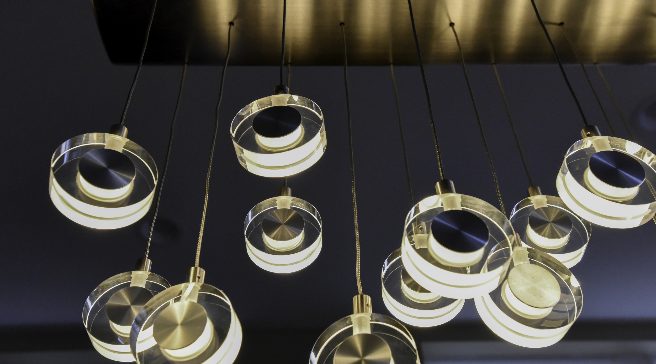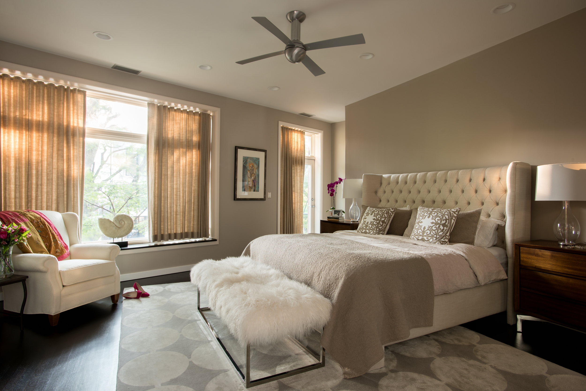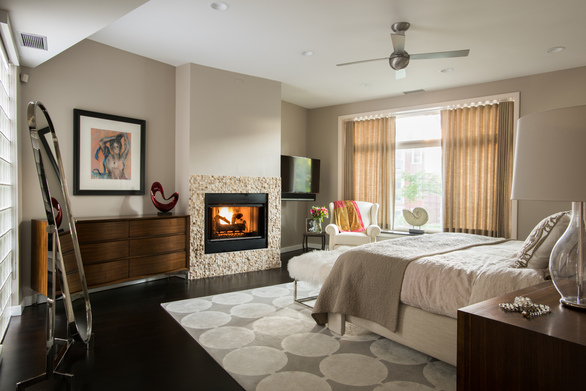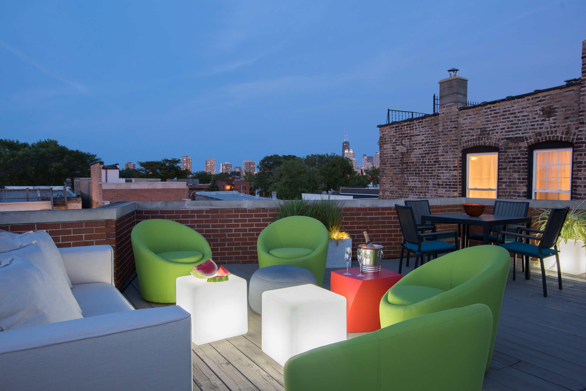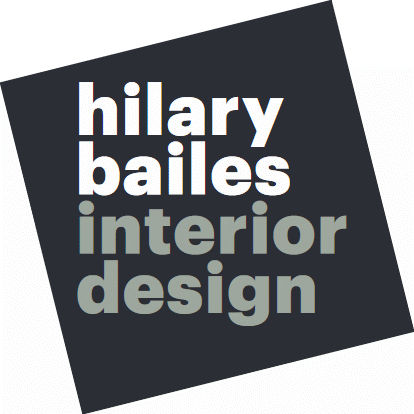Thomas Residence - Lincoln Park
My clients moved from a traditional home out of state to this 4 level, 5,500 square foot contemporary. As very busy professionals who often travel the world for their work, when home they enjoy entertaining and hosting their large group of grown family, friends and professionals. They wanted a space that fit their sophisticated lifestyle, was comfortable and very conducive to their joy of cooking and entertaining large groups.
My main area of focus was designing the living room, dining room, kitchen, powder room, master bedroom, home office and one of the guest rooms as well as furnishing two of their outdoor deck areas. New millwork was designed for the kitchen island and bar area as well as a large media unit for the family room in the lower level. Existing furniture, rugs and art work were used in other areas throughout the home and integrated with the contemporary design.
Ambient and sculptural lighting elements add warmth and interest. A variety of seating, fabrics, textures and artwork create an elegant, comfortable and inviting environment for them to live and entertain.
Photography: B.R. Lillie
Artwork: Brenda Barnum, Dariusz Labuzek and from the client’s own collection
Contractor: Daniel Borcean, Elite Construction
